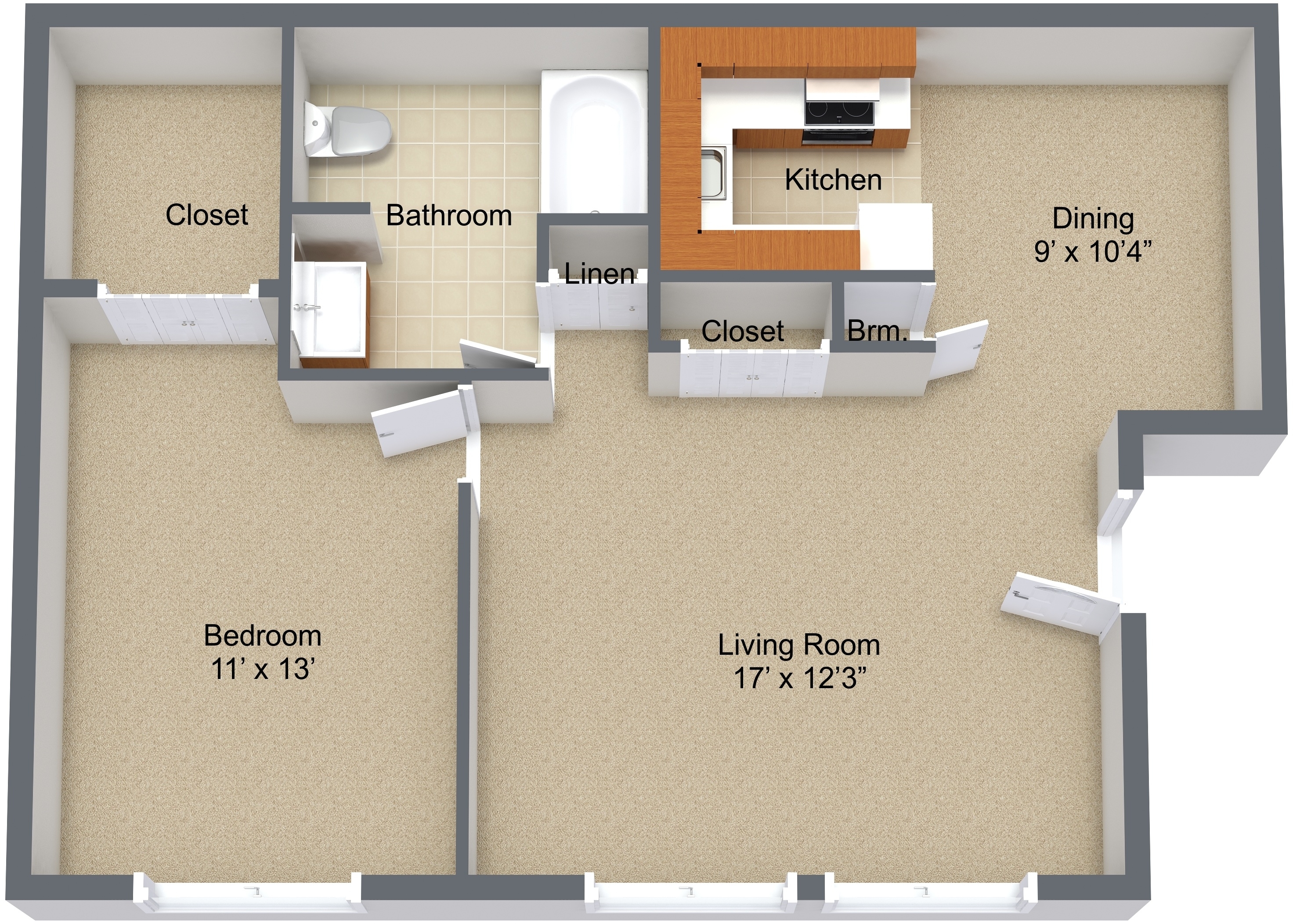Resort style living every day! Somerset Manor East Apartments offer spacious one and two bedroom apartment homes with an open layout and large windows. We provide individually controlled baseboard heat for all apartments and gas for our modern gas ranges in every kitchen. We also include ceiling fans for our large dining rooms and each bedroom with huge closets in every apartment. Enjoy the community with our sparkling heated pool, bbq grills, and gazebos to provide shade and a semi-private out area for gatherings.
Enjoy easy access to all surroundings with I-696 and I-75 just minutes away. You can either head out toward downtown Rochester or enjoy the local shopping, dining, colleges and parks. Take advantage of being right next door to Maple Lane Golf Course or MJR Cinema whether you prefer indoor or outdoor activities.
Our professional office staff, friendly maintenance team and 24-hour emergency maintenance service will see to your needs. Stop by soon and see you new home at Somerset Manor East.
VIRTUAL TOURS
LEASE TERMS
12 Months
6 Months (Additional rent may apply)
PETS
Dogs Allowed
Cats Allowed
$40 Monthly Rent per Dog
$25 Monthly Rent per Cat
$250 Non-Refundable Fee per Pet
2 Animal Maximum
40lb Weight Limit per Animal
APPLICATION FEES
$50 per Applicant 18 Years of Age or Older
$100 Admin Fee
UTILITIES
Included in Rent: Gas, Heat, Water, Trash, Sewer
NEIGHBORHOOD HIGHLIGHTS
Great Location with Nearby Shopping and Dining
Nearby Interstates: I-75, I-94, I-696
Public Transportation Within Walking Distance
Near Downtown Rochester
Fitness Centers: LA Fitness, Planet Fitness, Powerhouse Gym, Anytime Fitness, Curves, Top Shape Fitness
Parks: Baumgartner Park, Eckstein Park, Arthur J. Miller Park, Dodge Park, Clinton River Park, Freedom Hill Park
Lakes and Rivers: Lake St. Clair, Clinton River, Red Run River
Recreational Areas: Maple Lane Golf Club, Sterling Heights Parks & Recreation, Red Oaks Water Park, Red Oaks Nature Center, Fraser Parks & Recreation
Universities and Colleges: Macomb Community College, Baker College of Clinton Township, Oakland Community College, Davenport University, Central Michigan University Warren Center
Airports: Detroit Metro Airport, Oakland County Troy Airport
SCHOOLS
Warren Consolidated School District
Cousino High School
Carter Middle School
Carlton Middle School
Margaret Black Elementary School
Siersma Elementary School
Studio Small
size: 350 ft2
bedrooms: 0
baths: 1
starting at: $ 870
Dimensions are approximate. All images are used for illustrative purposes only. Prices may vary.
Studio Large
size: 360 ft2
bedrooms: 0
baths: 1
starting at: $ 940
Dimensions are approximate. All images are used for illustrative purposes only. Prices may vary.
One Bedroom Lower
size: 700 ft2
bedrooms: 1
baths: 1
starting at: $ 955
Dimensions are approximate. All images are used for illustrative purposes only. Prices may vary.
One Bedroom Mid Level
size: 700 ft2
bedrooms: 1
baths: 1
starting at: $ 1,000
Dimensions are approximate. All images are used for illustrative purposes only. Prices may vary.
One Bedroom Upper
size: 700 ft2
bedrooms: 1
baths: 1
starting at: $ 1,000
Dimensions are approximate. All images are used for illustrative purposes only. Prices may vary.
Two Bedroom Lower
size: 800 ft2
bedrooms: 2
baths: 1
starting at: $ 1,105
Dimensions are approximate. All images are used for illustrative purposes only. Prices may vary.
Two Bedroom Mid Level
size: 800 ft2
bedrooms: 2
baths: 1
starting at: $ 1,170
Dimensions are approximate. All images are used for illustrative purposes only. Prices may vary.
Two Bedroom Upper
size: 800 ft2
bedrooms: 2
baths: 1
starting at: $ 1,170
Dimensions are approximate. All images are used for illustrative purposes only. Prices may vary.
Studio Small
Dimensions are approximate. All images are used for illustrative purposes only. Prices may vary.
size: 350 ft2
bedrooms: 0
baths: 1
starting at: $ 870
Studio Large
Dimensions are approximate. All images are used for illustrative purposes only. Prices may vary.
size: 360 ft2
bedrooms: 0
baths: 1
starting at: $ 940
One Bedroom Lower
Dimensions are approximate. All images are used for illustrative purposes only. Prices may vary.
size: 700 ft2
bedrooms: 1
baths: 1
starting at: $ 955
One Bedroom Mid Level
Dimensions are approximate. All images are used for illustrative purposes only. Prices may vary.
size: 700 ft2
bedrooms: 1
baths: 1
starting at: $ 1,000
One Bedroom Upper
Dimensions are approximate. All images are used for illustrative purposes only. Prices may vary.
size: 700 ft2
bedrooms: 1
baths: 1
starting at: $ 1,000
Two Bedroom Lower
Dimensions are approximate. All images are used for illustrative purposes only. Prices may vary.
size: 800 ft2
bedrooms: 2
baths: 1
starting at: $ 1,105
Two Bedroom Mid Level
Dimensions are approximate. All images are used for illustrative purposes only. Prices may vary.
size: 800 ft2
bedrooms: 2
baths: 1
starting at: $ 1,170
Two Bedroom Upper
Dimensions are approximate. All images are used for illustrative purposes only. Prices may vary.
size: 800 ft2
bedrooms: 2
baths: 1
starting at: $ 1,170




































